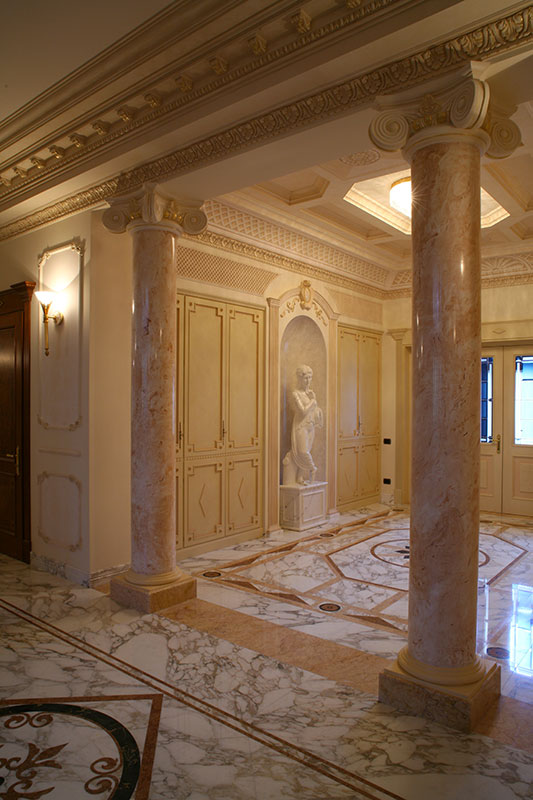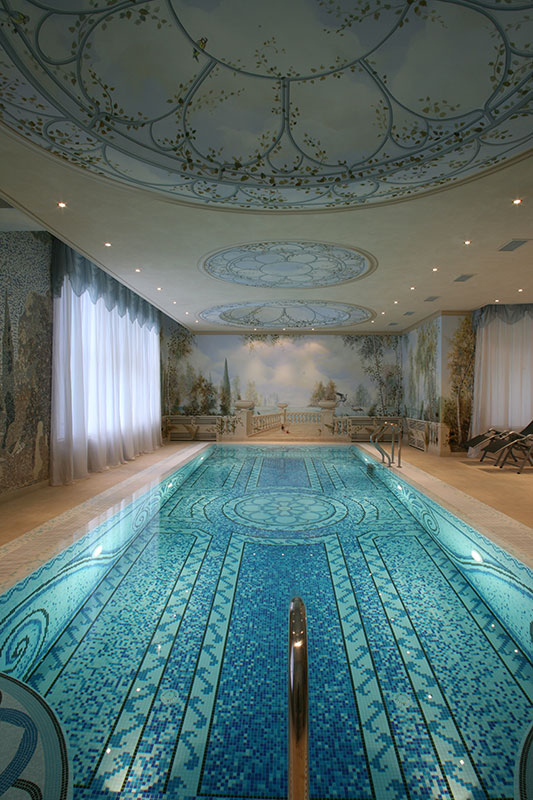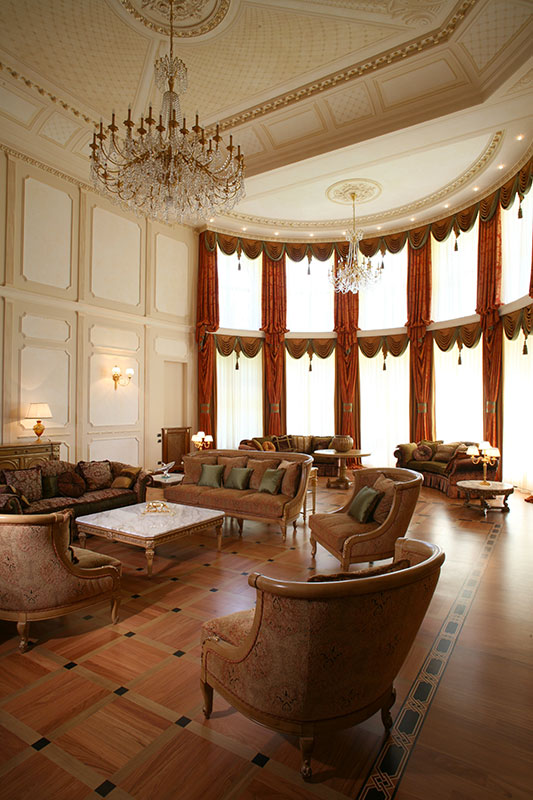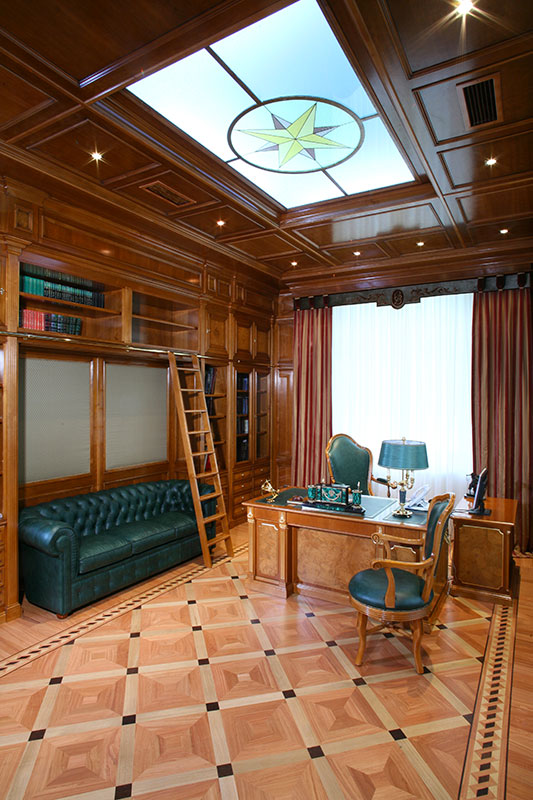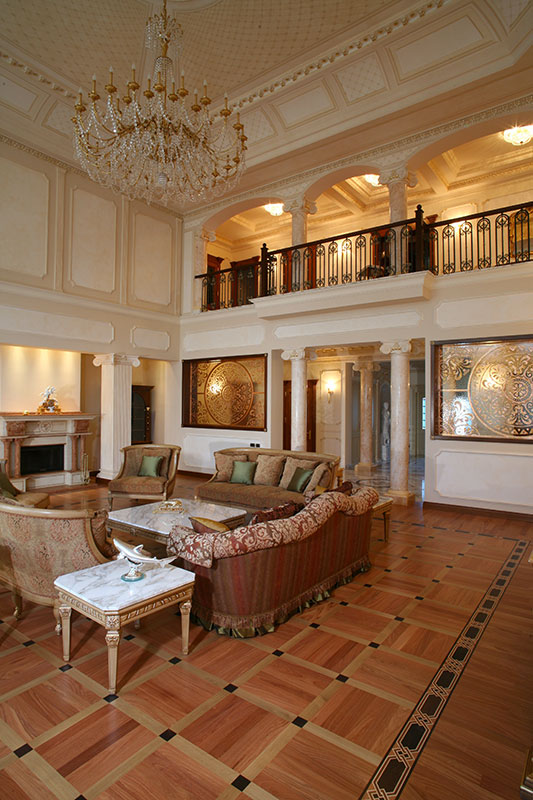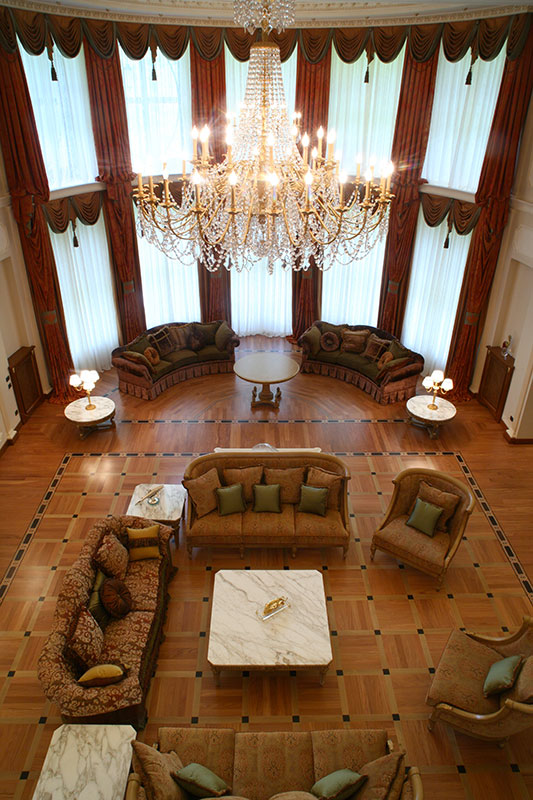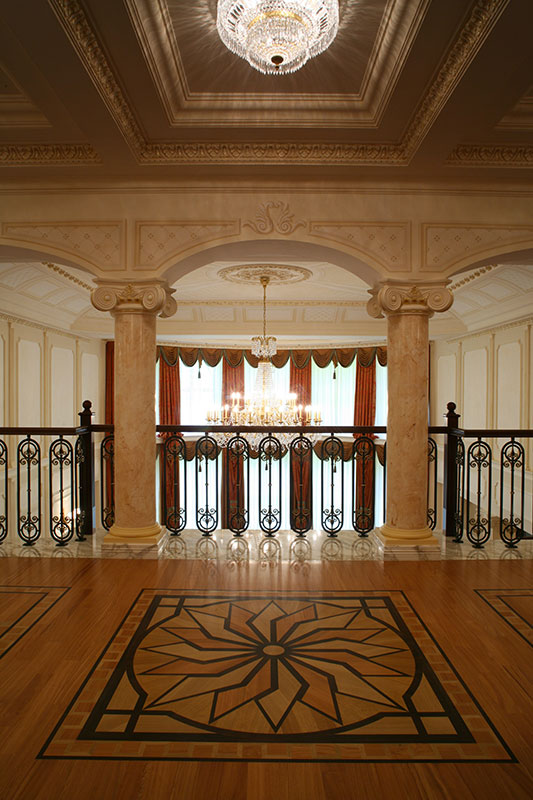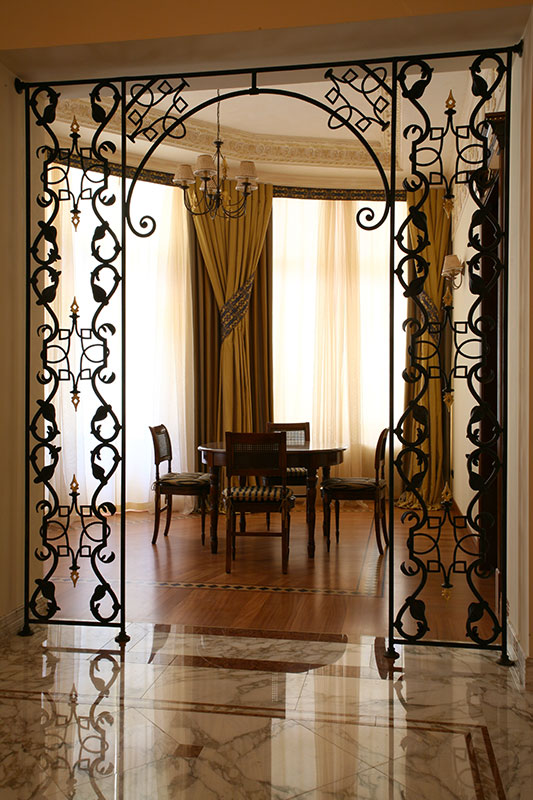The large villa
Customer needs
This is the largest villa we have built over the years. The customer's greatest expectations were above all of an organizational nature: to carry out such a large project in the shortest possible time while fully respecting the standards set by the structure of the villa.
PROJECT DATA
- Year: 2006
- Project number: 7004
- Owner: Private villa
- Typology: Private
- Place: Moscow
- Size: 2266 sqm
CONCEPT
Our solution
The entire project began in 2004 and the delivery took place in 2006. The commitment and the number of people involved was enormous despite the fact that there were no particular constraints or needs on the part of the customer which allowed our team to work in a very autonomous way and reach a high result. The professionalism and commitment on the part of all of us was our best solution.
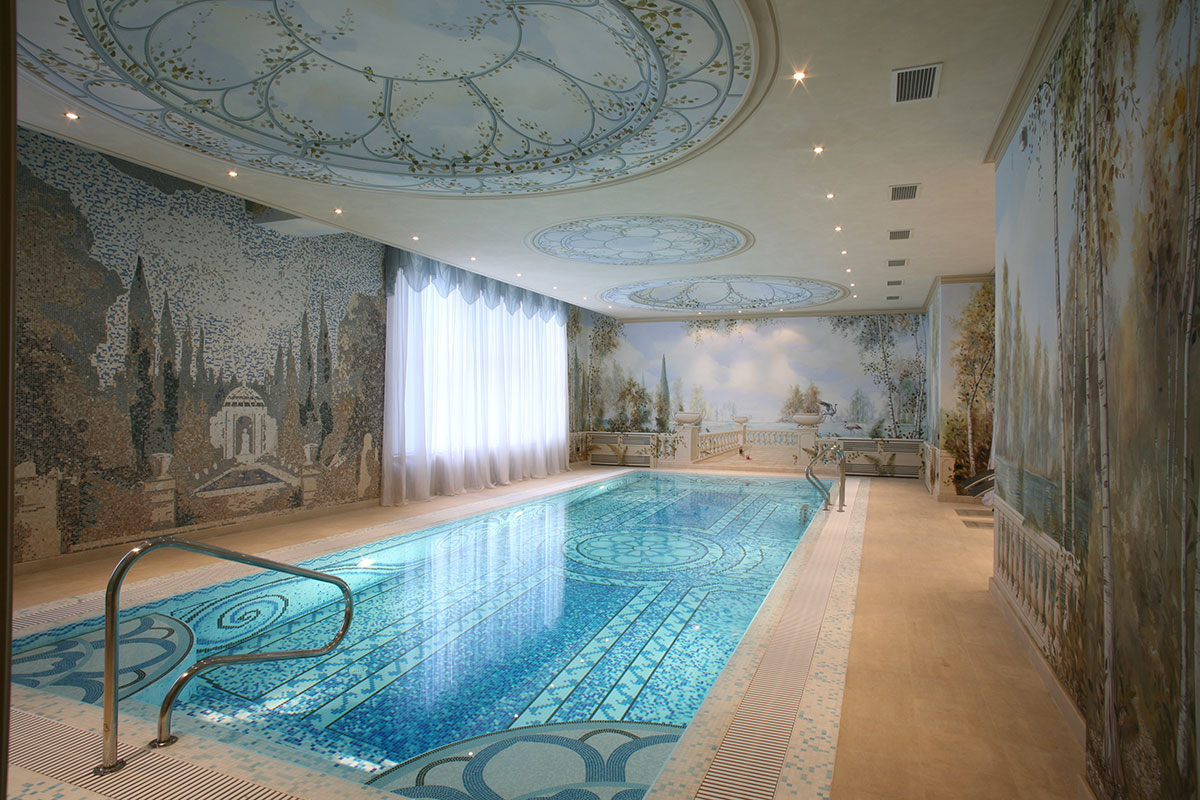
PROJECT
The project
The villa is divided into four floors. Each floor is designed and furnished for a specific role. The ground floor is characterized by the living area and consists of a living room, kitchen, dining room, room for entertaining guests and finally, the swimming pool. The first floor is dedicated to the sleeping area and includes only the rooms of the owners of the villa. The attic, on the other hand, is entirely dedicated to guests and includes a relaxation and wellness area. In the basement there is the area dedicated to recreational activities such as gym, billiard room, game room and bar. Very interesting is the main entrance of the villa which is characterized by a very particular corridor especially in the furniture. The corridor leads directly into the double volume of the living room. This particularity represents a substantial difference compared to other villas with a similar structure because it overshadows the role of the staircase and thus obtains an original and very effective result.






